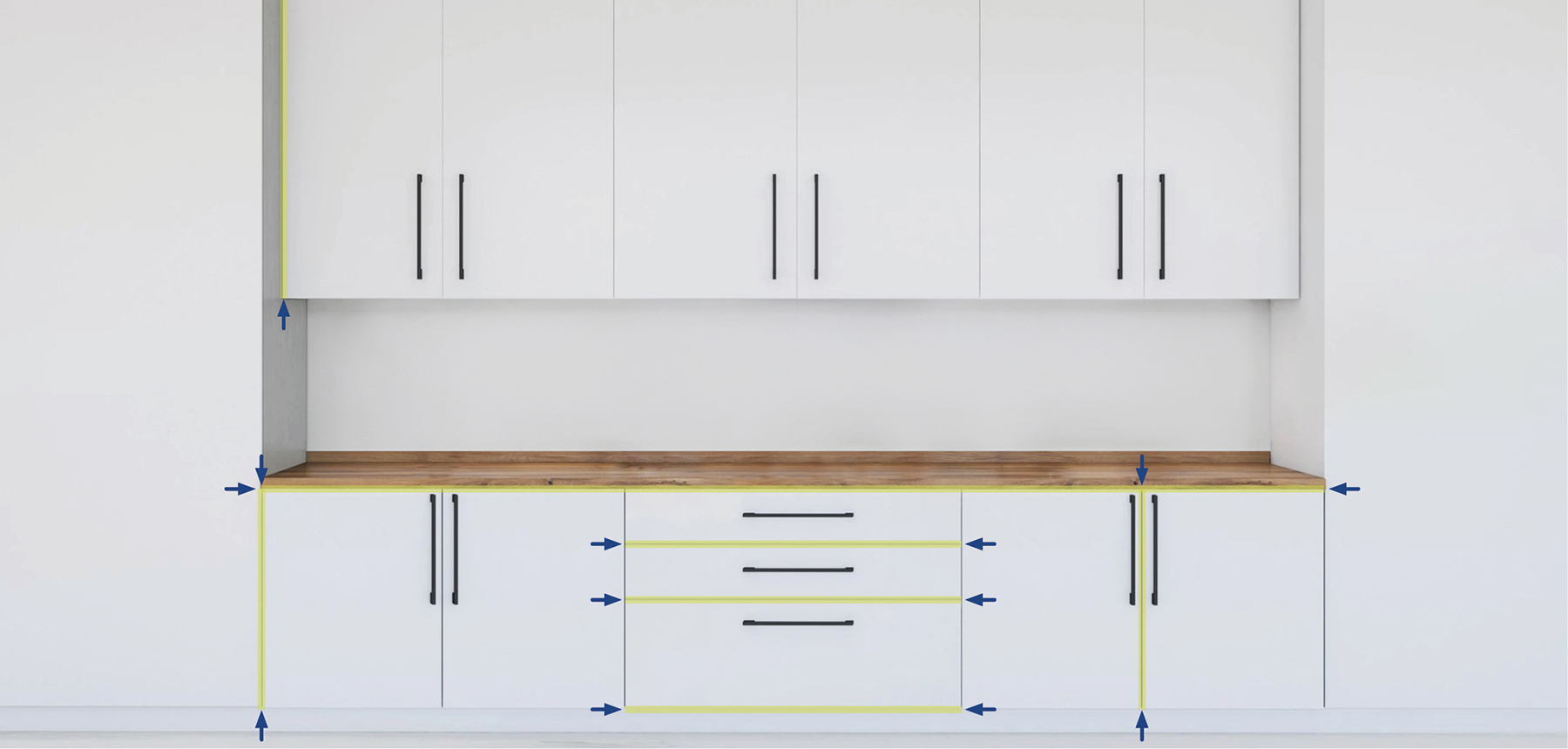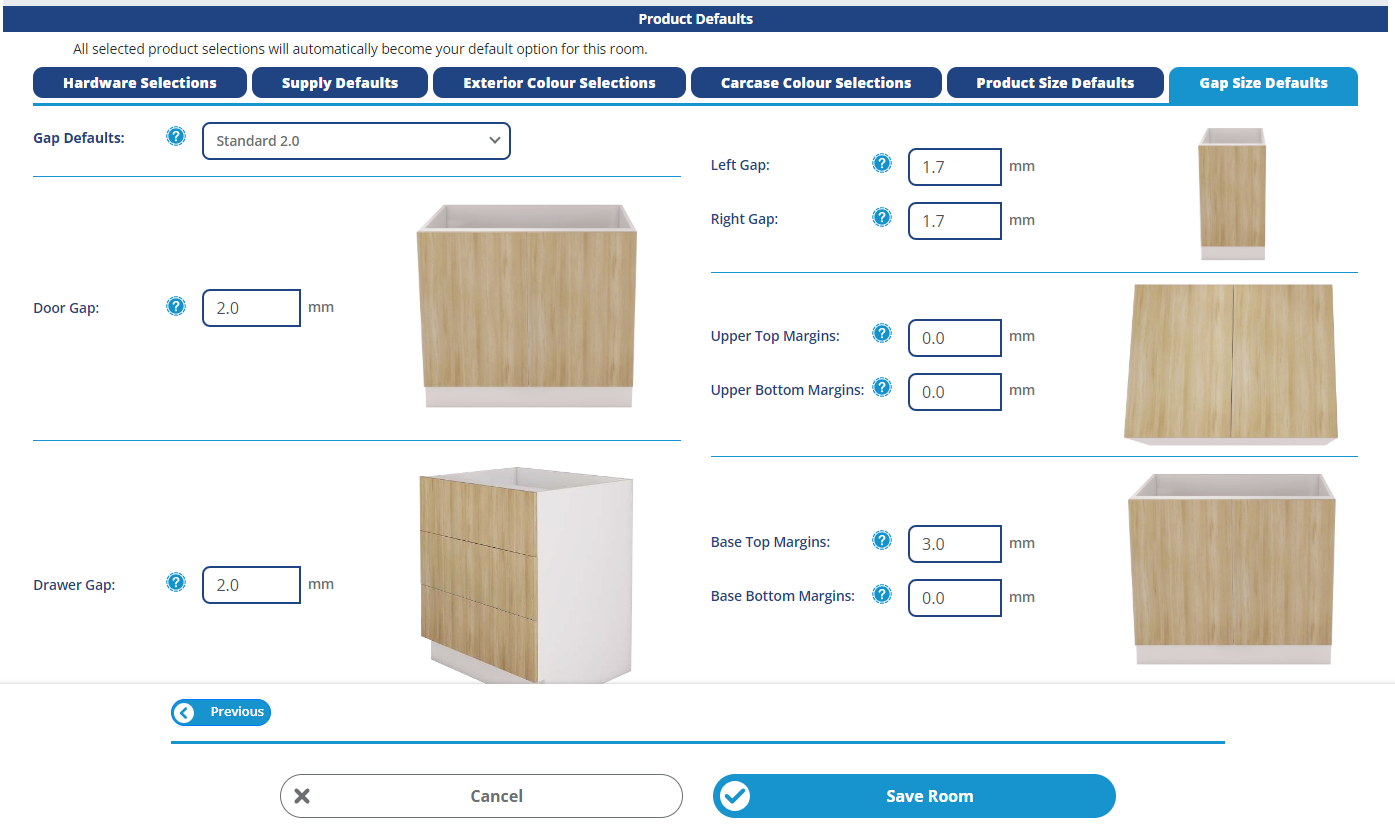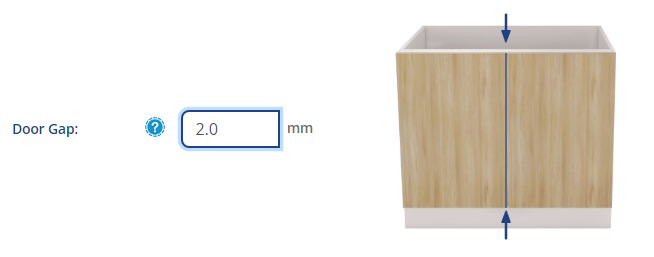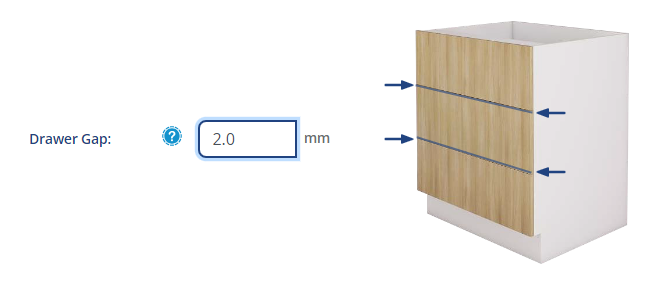
Setting up Room Defaults in goCabinets
When starting a new job, or adding a new room to an existing job, you are given the ability to set up room defaults.
These defaults will then apply to all of the products that you add into that particular room. Not only does this help you save time, but also ensures all of your products have the same specifications.
Door and drawer margins and gaps can be confusing at times. Below is an explanation of each of them and how they might be used in your job.

Door and drawer gaps
Door gaps
The door gap refers to the space between the pair of doors on a single cabinet. Door gaps ensure that your doors open and close nicely without jamming together.

Drawer gap
Similarly, the drawer gap refers to the space between drawer fronts on a single cabinet. Drawer gaps ensure that your drawers open and close nicely without jamming together.

Upper top and bottom margin
The upper top and upper bottom margins refer to margins on the doors of your upper cabinets.
Upper top margin
If a cornice/applied panel is sitting flush with the top of your cabinet, you may need to alter the upper top margin.
For example, you would enter in "2.0" into you upper top margin field to allow a 2mm gap between the top of your upper cabinet door and the cornice/applied panel.
Similarly, If you have an applied panel covering the bottom panel of your upper cabinet, you can use the upper bottom margin to allow for a clearance between your upper cabinet door and your applied panel.

Upper bottom margin
The upper bottom margin can also be used to create finger pulls on the bottom of your upper cabinet doors by extending the door panel down past the bottom of the cabinet carcase.
To create this simply enter in "-20" for example, to extend your doors on your upper cabinets down 20mm past your cabinet carcase. It is important to use the minus sign when you are wanting your margins to extend panels beyond the cabinet carcase.

Base top and bottom margins
Base top and base bottom margins refer to margins on the doors/drawers of your base cabinets.
You may need to alter the base top margin to allow for a benchtop which is sitting flush with the top of your cabinet. For example, you would enter in "2" into you base top margin field to allow a 2mm gap between the top of your base cabinet door and your benchtop.
If you were, for example, to want to extend your door down to the floor, you can enter a negative number into the base bottom margin to increase the length of your door. E.g. entering "-145" would drop your door down an additional 145mm past the cabinet carcase.
Base top margin

Base bottom margin

Left and right gaps
The left and right gap refers to the outer left and right side of the doors/drawers on your cabinets. There needs to be a 'gap' or space, so that when your cabinets are connected together, they do not rub with the door/drawers on the cabinet beside it.
If set to "2.0" for example, it will provide a 2.0mm gap on both the left and right side of your door/drawer on each cabinet. When your cabinets are installed and connected together, this will add up to a 4.0mm gap between doors/drawers on your cabinets.
Left gap

Right gap








